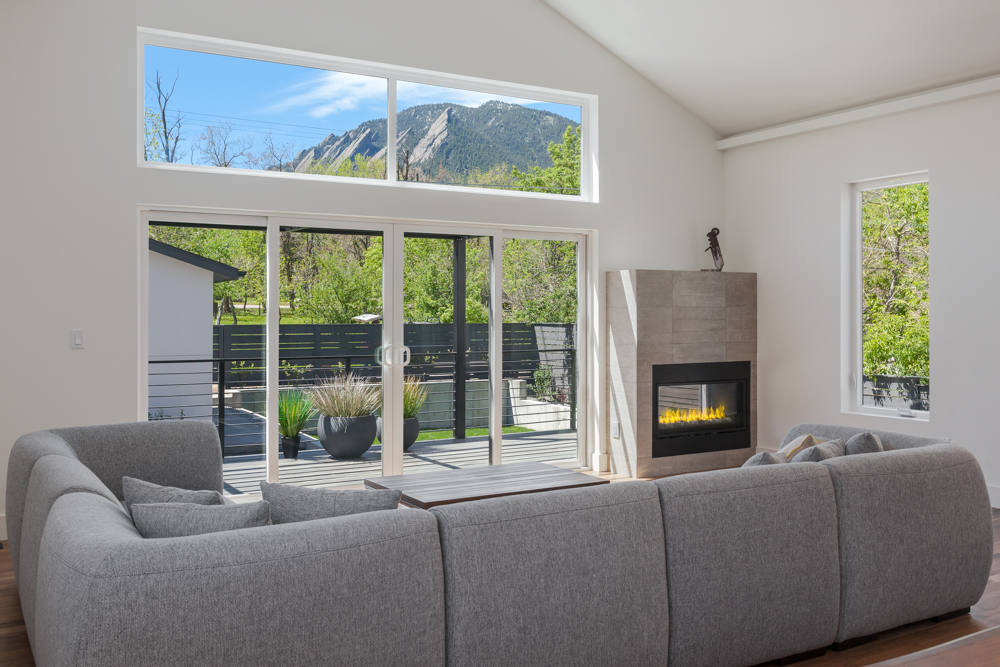














UNIVERSITY AVENUE: ADDITION, RENOVATION + HARDSCAPE
The owners bought this 1940s stone cottage student rental to turn it into a modern, light-filled, four bedroom/ three bath family home.
Vaulting the ceiling of the existing cottage opens the space as you move from the front of the house to the split-level addition. The addition houses a great room with ample windows and views of the Flatirons and a master bedroom below that walks out to a private patio space. Concrete retaining walls needed to properly drain the site were designed in tiers to create planters with regional vegetation to make a functional wall aesthetically pleasing.
DETAILS: 1000 SF addition + 1800 SF gut renovation, completed spring 2017.
