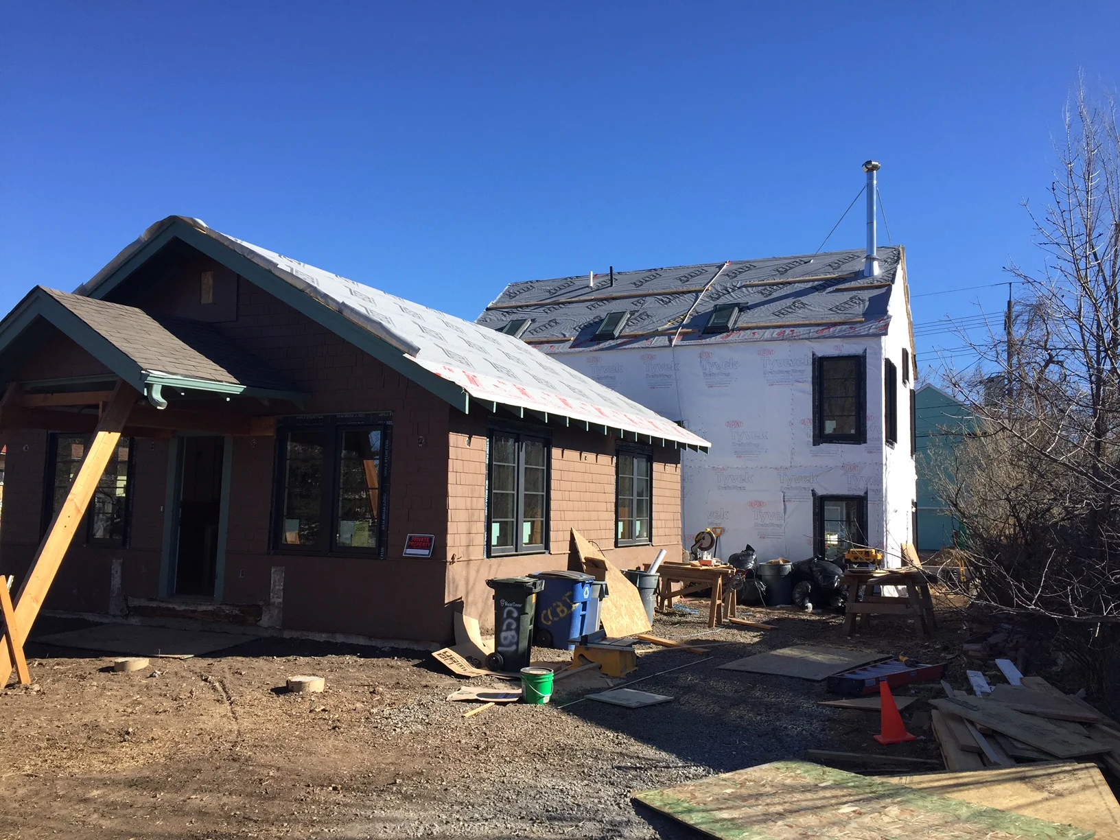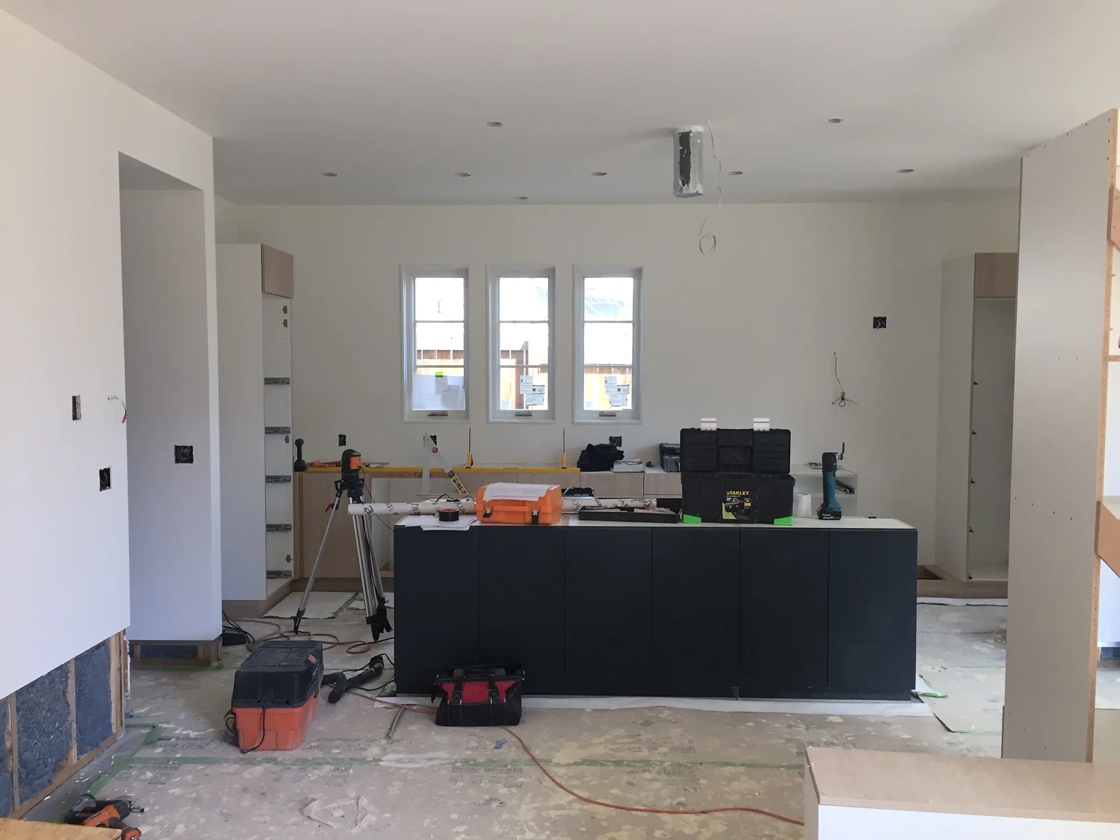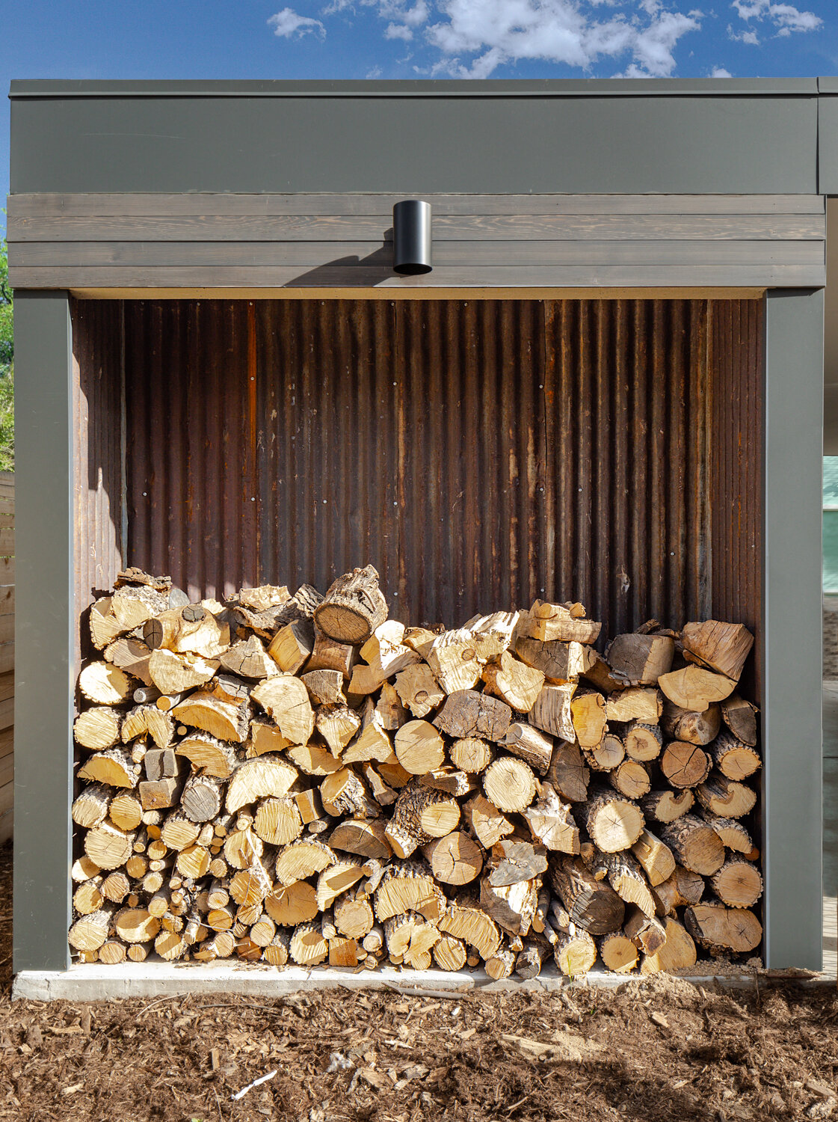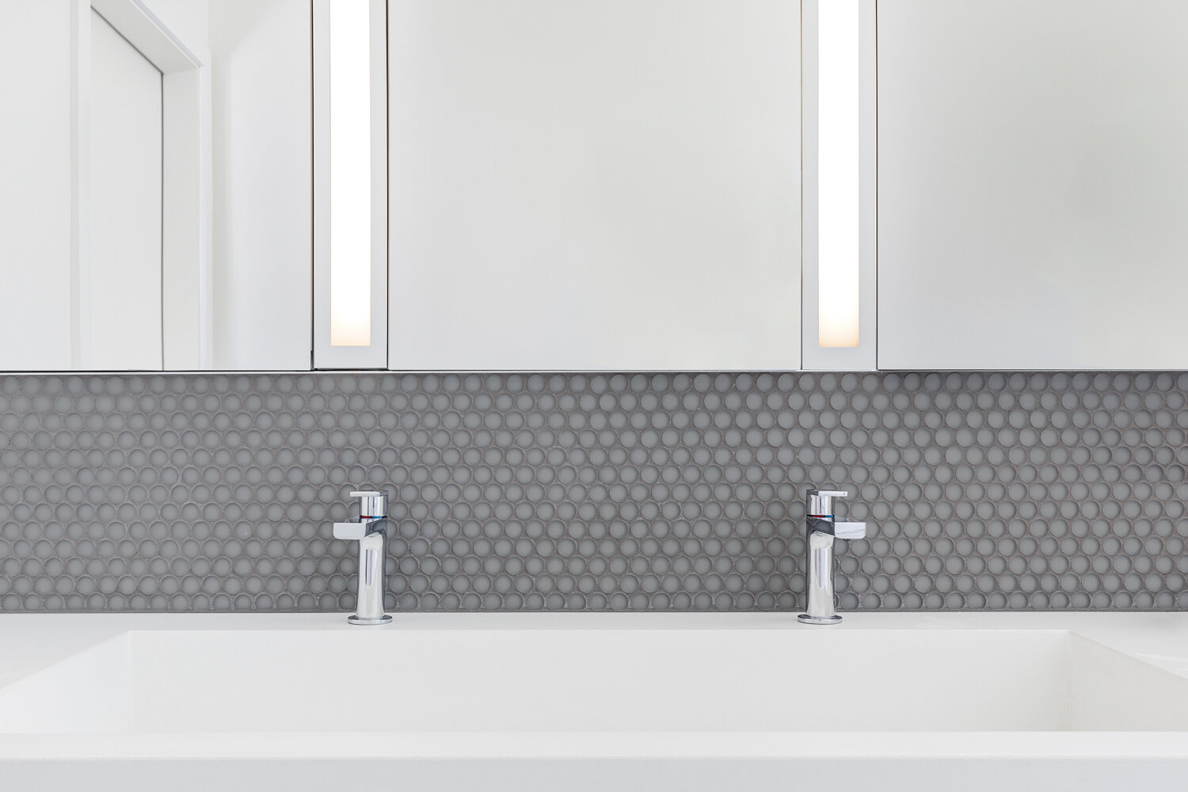













The clients bought this 850 SF existing cottage intending to create a street-facing rental property with a new 2500 SF addition to be used as their primary residence. Working within the City of Boulder’s somewhat challenging restrictions, we we able to design a dream home for the family that responded to all of their needs— a rental property, a three bedroom home with generous ceilings and light, a home office and flex spaces, backyard entertaining, and even a carport and bike storage shed.
Tying all of these program elements together is a modern take on a gable roof home, with clean lines and warm wood features. The open kitchen and living room plan seamlessly meets the backyard entertaining space, while the bedrooms windows capture views of the Flatirons.
DETAILS: 2500 SF addition, 850 renovation + exterior color scheme and hardscaping. Completed July 2018.
